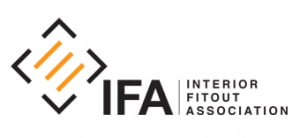In a veritable feast of recycled material, modular efficiency and functional flexibility, Studio Edwards has designed a zero-waste workplace for Today Design.
On Wurundjeri/Woiwurrung Country, Studio Edwards has reshaped, refitted and redefined 900 square metres of office space for digital agency, Today Design. The project is aimed at facilitating a workplace culture of collaboration and innovation, but it’s the sustainability angle of this project that really stands out.
More accurately, the sustainability emphasis is part and parcel of the programmatic design. All the walls, for example, are designed to be movable panels, allowing for the rearrangement of spaces according to changing needs. Meanwhile, modularity in terms of dimensions – all interior walls are a standard material sheet size of 2.4 metres in height – has minimised or removed the need to cut, and therefore waste, material.
Custom furniture continues the focus on movability and flexibility, with two-tone timber project tables, a built-in toolbox, oversized kitchen table with task lighting, raw cast aluminium studio chairs with custom fabric and quilted perimeter bench seating all designed to enable collaboration.
The list of intriguing materials goes on: magnets used to secure removable recycled denim panels, for instance, or the recycled sail cloth screens used to wrap informal lounge modules.
“Through studio testing, research and prototyping, we gained an understanding of how new, more sustainable materials could be used in more unconventional applications,” explains Studio Edwards Founder, Ben Edwards. “We sourced a recycled quilted denim that could provide much-needed acoustic insulation to the perimeter walls of the existing shell, adding tactility and softening the ambience of the interior. Then, by using heavy-duty magnets, we were able to attach the panels to the walls without the need for permanent fixings.”
Client collaboration was also a key part of the project, as might be expected given the audacious approach to waste and materiality. “Through close consultation, inclusivity within the design process and responding to their thoughts, concerns and feedback, we were able to build trust and understanding.”
Edwards continues: “The clients were genuinely passionate about sustainability and, for us, it was a great project to collaborate on. Every suggestion was met with eagerness to test, allowing innovative ideas to flow naturally and creating opportunities to treat the space as a prototype for workspaces of the future!”
For Edwards, the approach is not a radical one: “As architects and designers, we must consider every project in terms of its impact to the environment. We must ask ourselves questions such as: How can we improve the building/fabrication process to reduce waste and improve efficiencies? What is the project’s lifecycle? How will the space be used in the future? Can it adapt to changing needs?”
Elsewhere, a kitchen and library sit off the primary circulation path which leads to a central spine and presentation area. Studio rooms are connected via a series of pivoting walls, allowing for flexible room configurations. Smaller work pods then surround a central stair, while a relaxed workspace made up pf scaffolded lounge modules is created along the northern perimeter.
This workplace has been constructed entirely from readily available materials without applied finishes. Timber-framed walls, for instance, use OSB board together with translucent corrugated sheeting. “In terms of aesthetics, we let the materiality speak for itself – expressed and visible without the need for applied finishes,” says Edwards.







